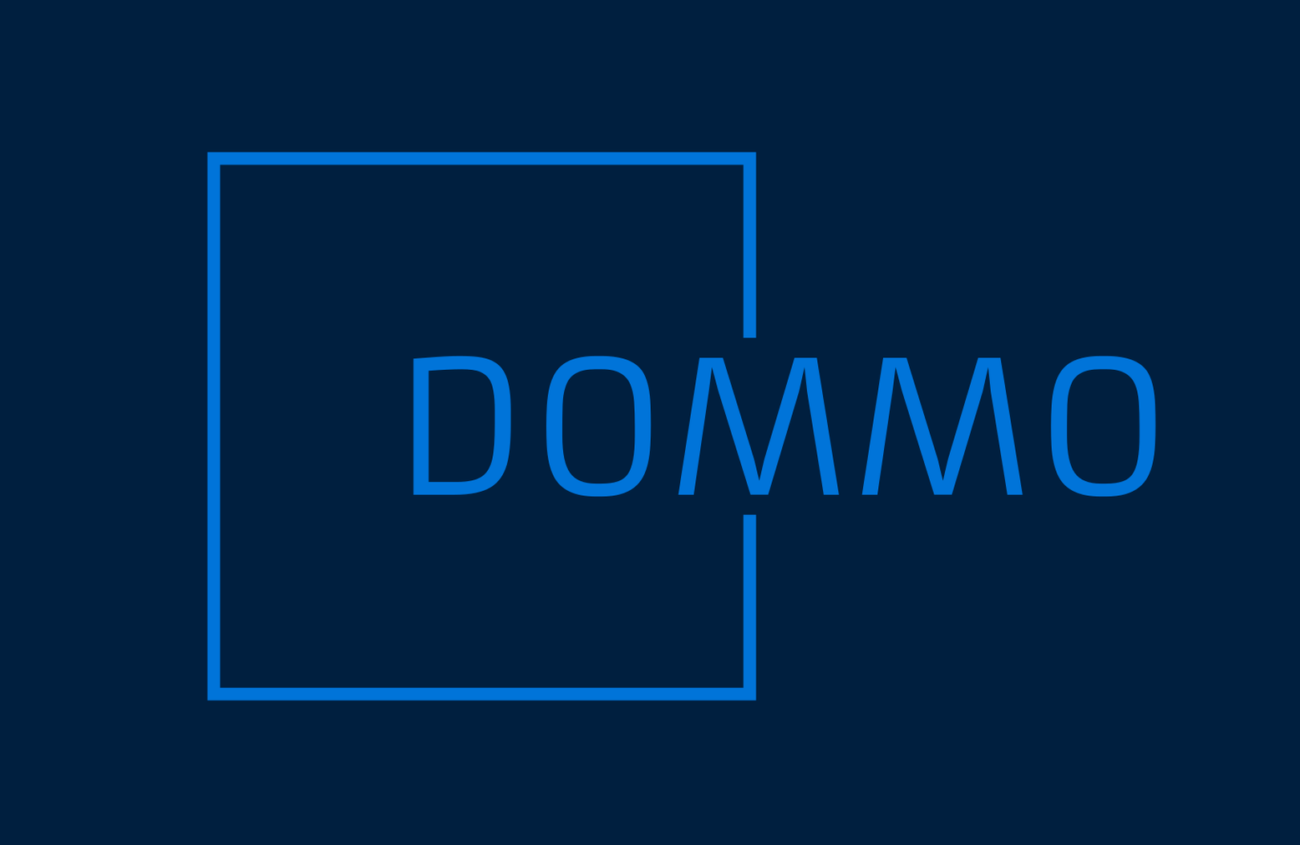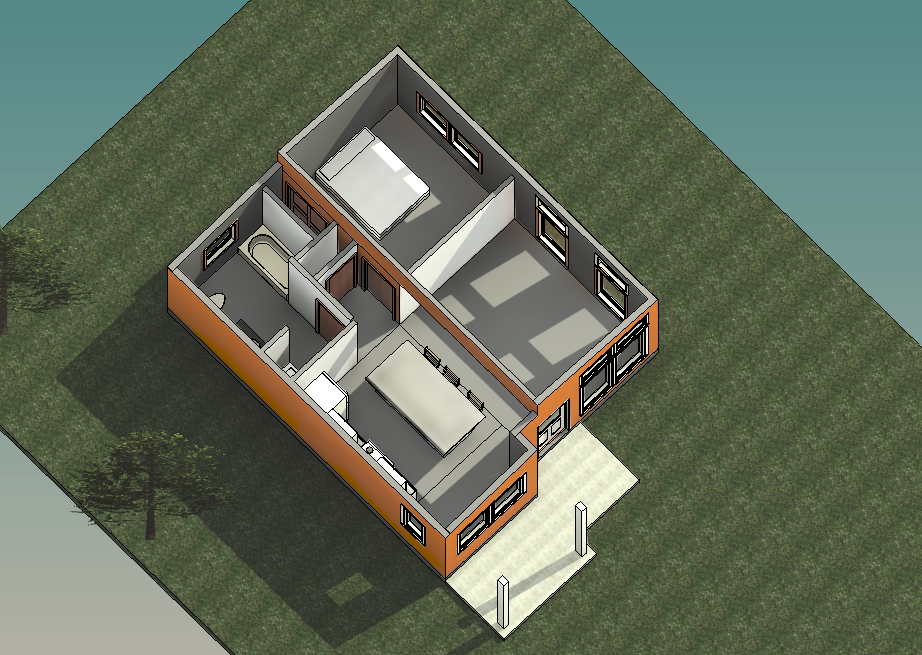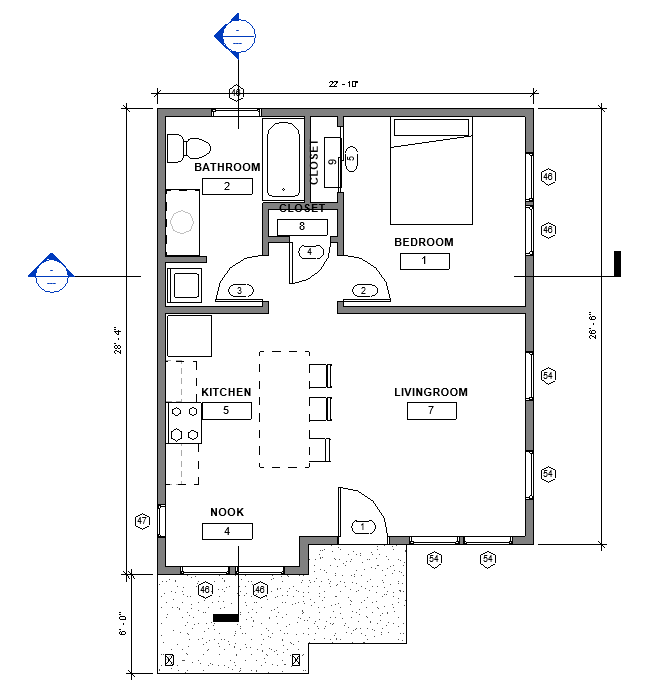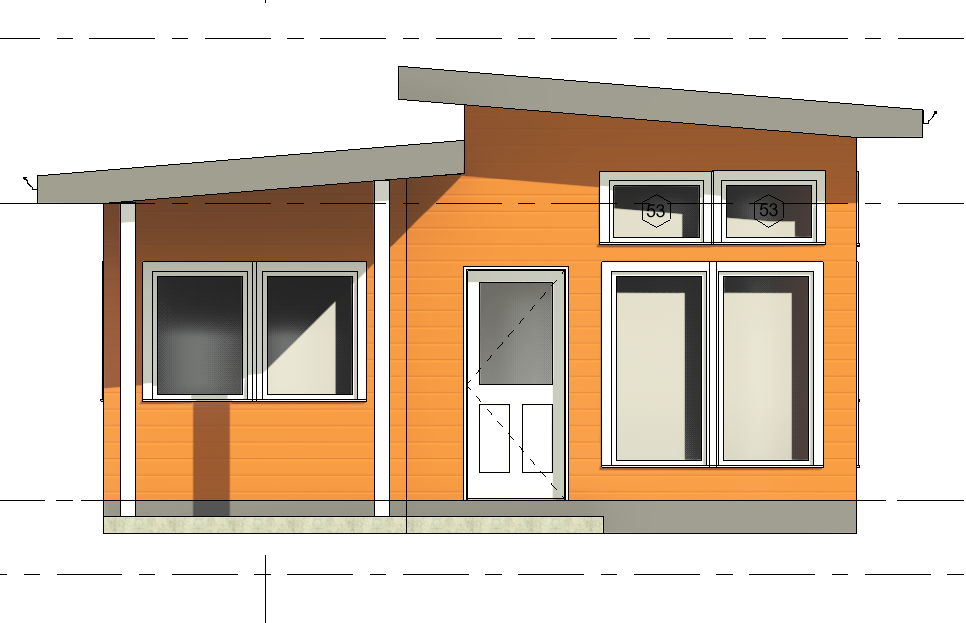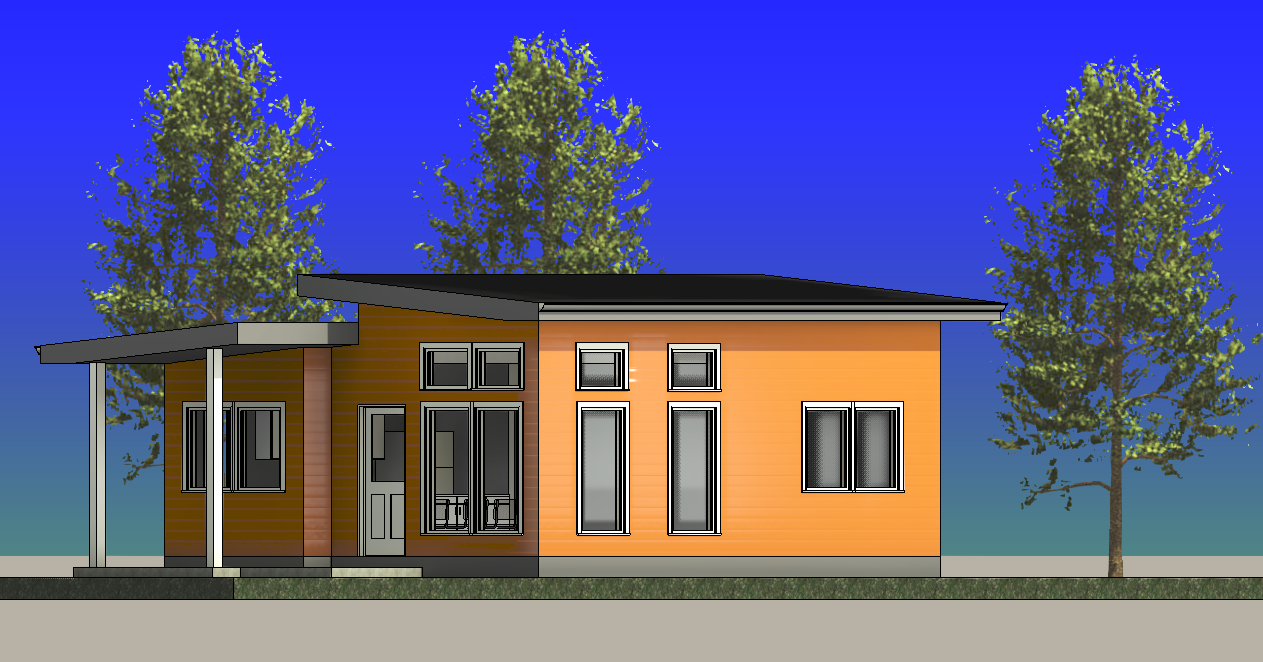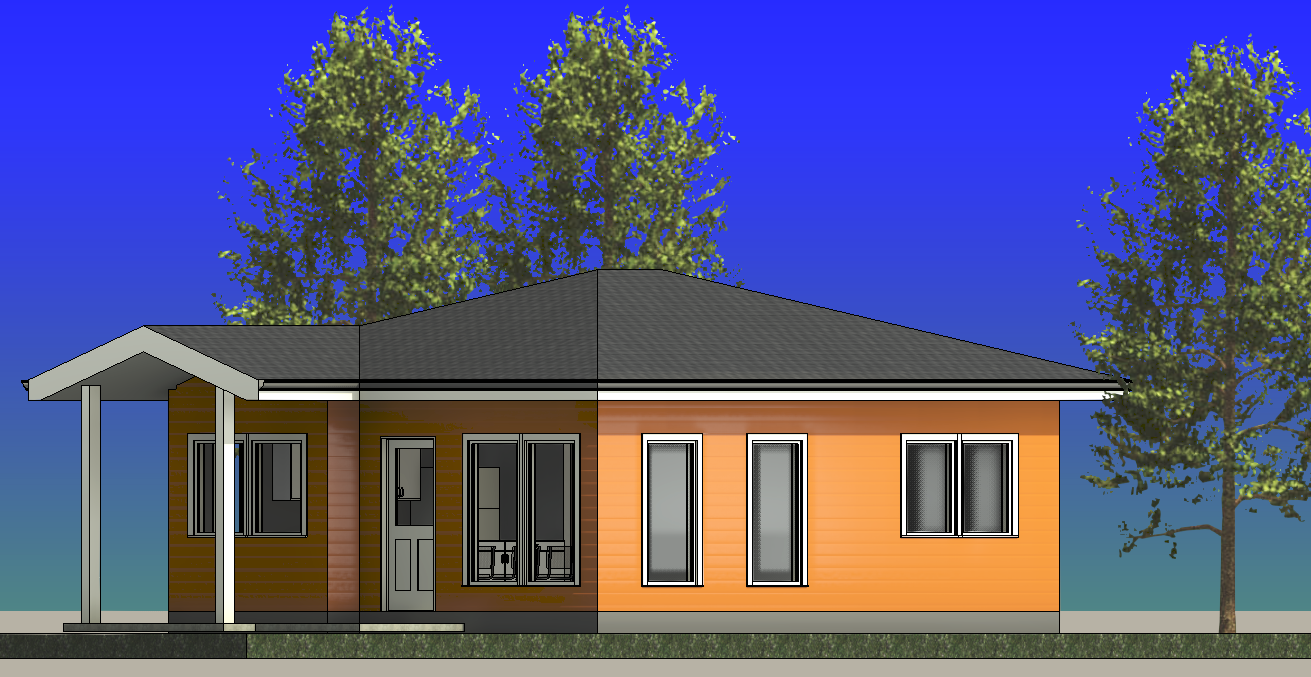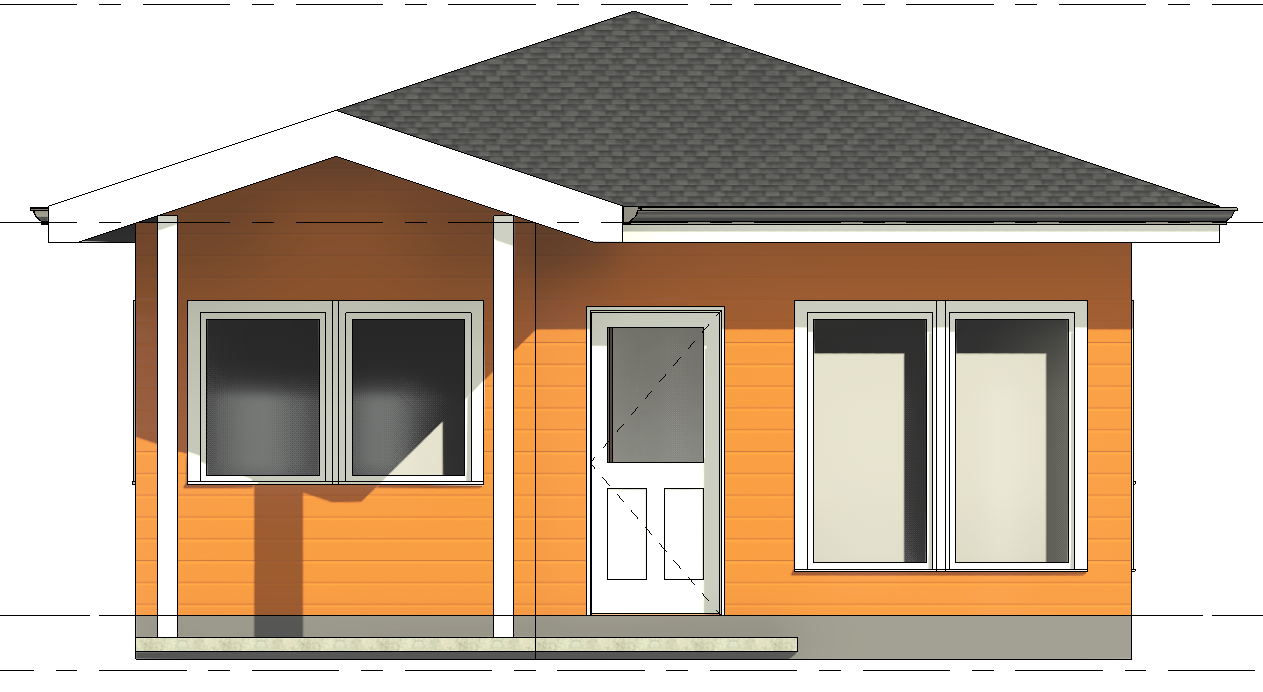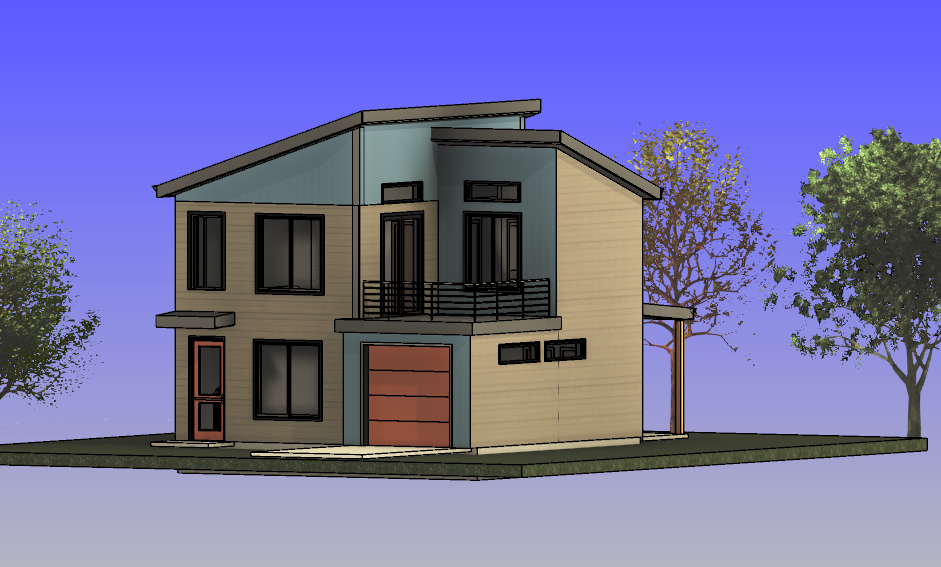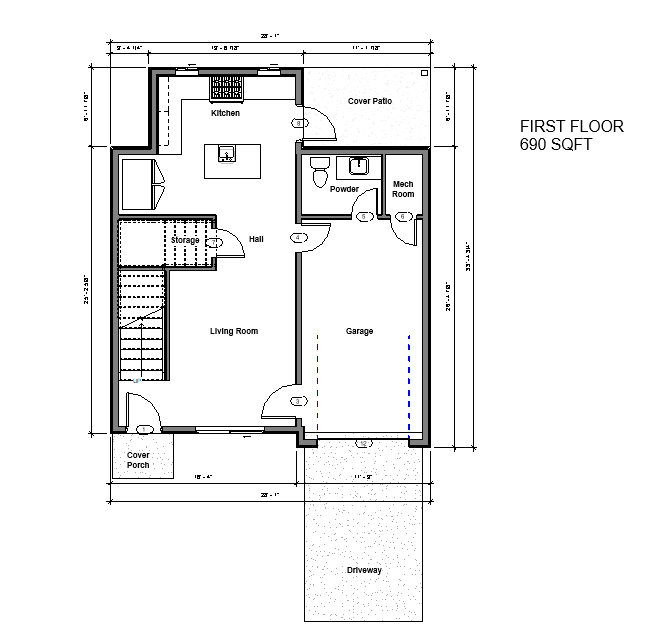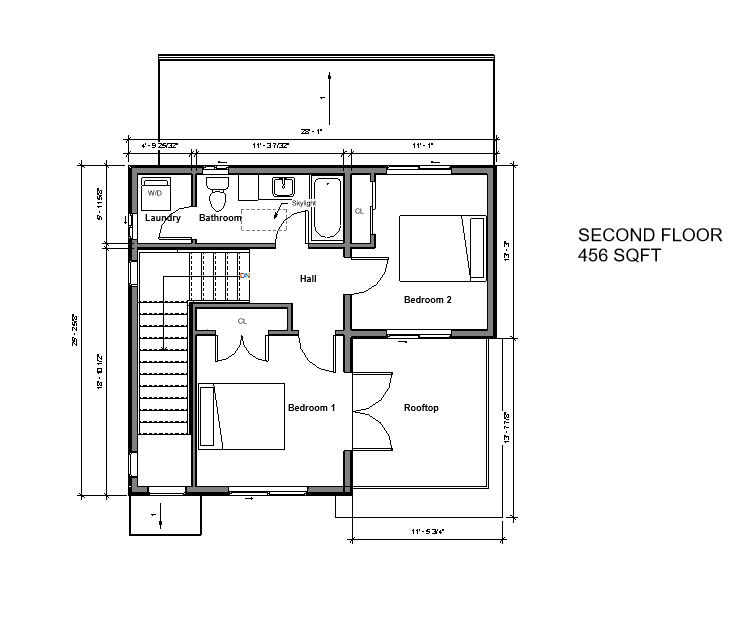BEDROOMS: 1 BATHROOMS: 1 KITCHEN: 1 LIVINGROOM: 1 ADU SQ/FT: 620
All plans, renderings, and figures are provided for design illustration purposes only.
ADU MODERN PROTOTYPE
In recent years, the concept of Accessory Dwelling Units (ADUs) has gained significant popularity as homeowners seek creative solutions to enhance their properties and address evolving living needs. Whether you're considering creating a private space for extended family, generating rental income, or simply expanding your living options, a one-bedroom ADU with a living room, bathroom, kitchen and cover patio can be a versatile and valuable addition to your property.
ADU TRADITIONAL PROTOTYPE
In recent years, the concept of Accessory Dwelling Units (ADUs) has gained significant popularity as homeowners seek creative solutions to enhance their properties and address evolving living needs. Whether you're considering creating a private space for extended family, generating rental income, or simply expanding your living options, a one-bedroom ADU with a living room, bathroom, kitchen and cover patio can be a versatile and valuable addition to your property.
ADU MODERN W/GARAGE PROTOTYPE
Introducing our newest ADU Modern Design with a built-in garage—crafted for modern living. Visit our website to explore detailed floor plans, specifications, and a full 3D visual experience.
As housing needs evolve, Accessory Dwelling Units (ADUs) are becoming an increasingly popular solution for homeowners.
Whether you’re looking to create a private retreat for family, generate passive rental income, or expand your living space, a thoughtfully designed one-or-two-bedroom DADU/ADU with a living room, bathroom, kitchen, garage, and covered porch can add incredible versatility and value to your property.
Discover how an ADU can transform your home and lifestyle!
